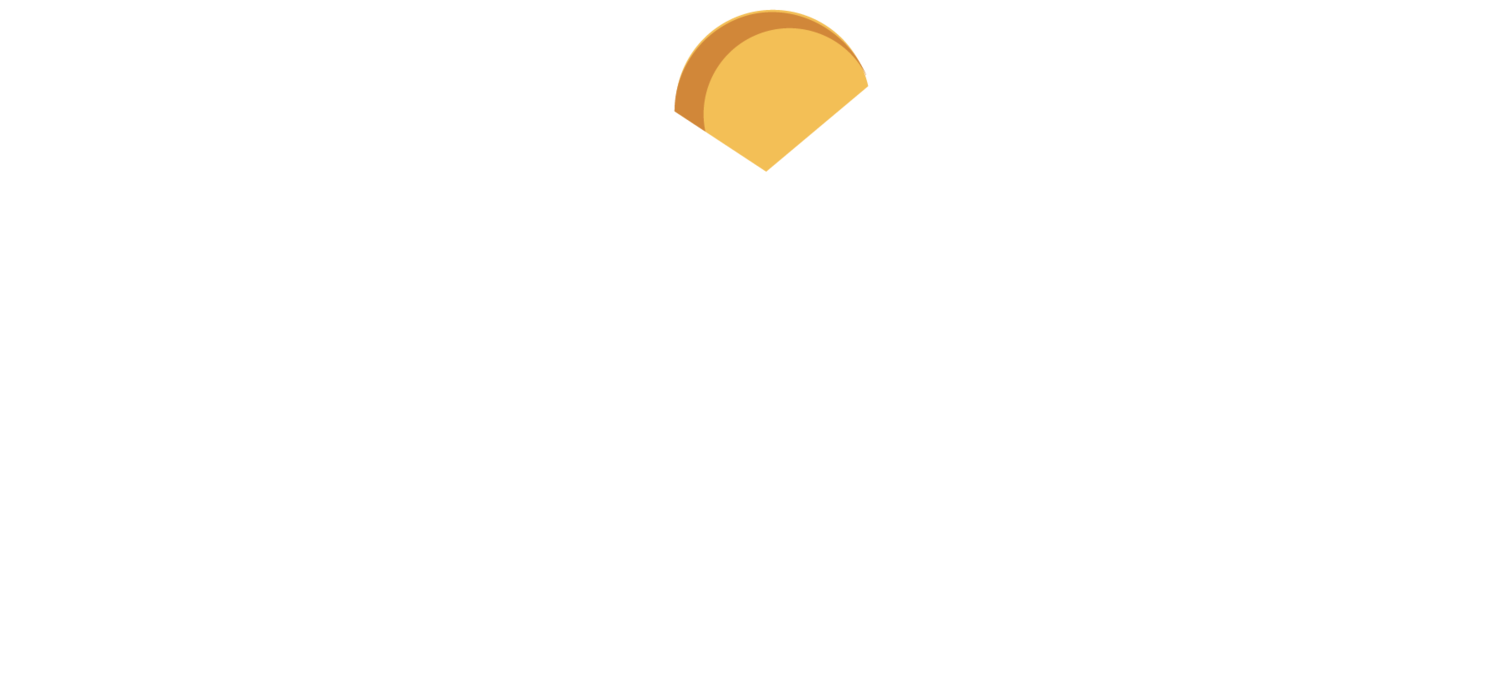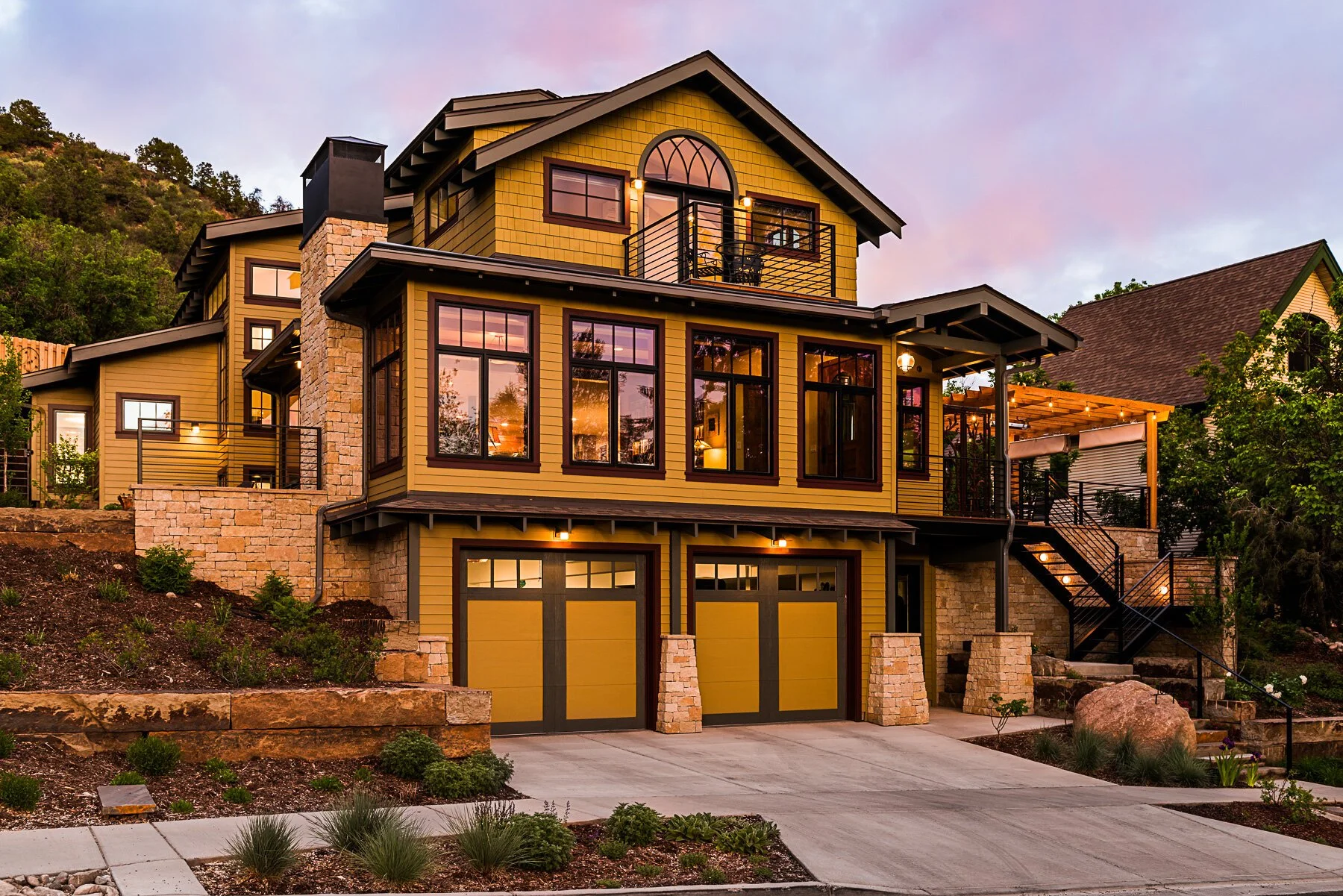Embarking on the journey of building your dream home is an exhilarating experience, and at Elevation Custom Builders, we are committed to making this journey seamless and rewarding. Whether you already own the perfect parcel of land or are in the process of finding it, our comprehensive process ensures that every step is meticulously planned, from the initial engineering considerations to the final walkthrough of your dream home.
Section 1: Engineering Excellence for Your Land
Understanding Land Variables:
At Elevation Custom Builders, we recognize that the success of any dream home begins with the land it's built on. Whether you're a landowner or in the process of finding the ideal parcel, our team assists in identifying crucial engineering variables that impact land utilization.
Site Visits and Analysis:
Scheduled site visits form a vital part of our process, providing an in-depth analysis of elements such as driveway grade, property access, drainage, utilities, and soil quality. Our engineering background ensures compliance with current city and county code requirements. We also consider environmental factors like sun exposure, solar considerations, views, and proximity to water features, ensuring a holistic approach to your dream home.
Empowering Informed Decisions:
Fully analyzing properties not only maximizes their potential for existing landowners but also empowers those yet to purchase land, helping them make informed and confident decisions about their investment.
Section 2: Crafting Your Dream Home Design
Conceptual Design Phase:
Moving beyond land considerations, our process delves into the conceptual design phase. Here, we collaborate to develop your house plans, incorporating structural engineering. Through multiple iterations and your valuable feedback, we bring your ideal floor plan and home design to life. For those who prefer an outside architect, we're more than happy to collaborate with them.
Stylistic Stage:
Entering the stylistic stage, we encourage you to share visuals and design inspiration, allowing us to understand your personal style and aesthetic preferences. Concurrently, this stage involves essential steps like soils testing and property surveys, ensuring that your dream home is built on a solid foundation.
Section 3: Budgeting and Transparency
Preliminary Estimate:
With the ideal floor plan and design established, our team creates a preliminary estimate based on current industry labor and material costs. This estimate provides a general overview of costs, allowing for necessary adjustments to align with your budget. It is important to note that market fluctuations can impact costs, making this budget preliminary and subject to changes.
Final Construction Documents:
Upon approval of the preliminary estimate and design, we proceed to create final construction documents and engineering specifications. These detailed documents are crucial for obtaining accurate estimates from our subcontractors.
Transparent Cost Breakdown:
Our complete estimate includes approximately 260 different line items, clearly defining and detailing costs and scopes of work/materials. A contingency line item, typically 3% of project costs, is included to cover unforeseen expenses. As a cost-plus design-build company, transparency is paramount, and each cost is presented clearly, with Elevation charging a contractor's fee as a percentage of the total.
Change Orders:
Any additional expenses chosen by the client after approval of the final estimate are handled through Change Orders. These changes are signed off by both the client and the contractor, ensuring transparency and agreement on alterations to the original plan.
Section 4: Construction and Client Communication
Obtaining Permits:
Once the final estimate is approved, our team obtains all required building permits and necessary approvals needed to commence construction.
Continuous Client Communication:
Throughout the construction process, our team maintains continuous communication with our clients. This includes in-person material selections facilitated by our design team, who work with clients in showrooms and our office. For long-distance clients, we are readily available via phone, email, and remote communication.
Selection Approval:
Critical to the construction phase, finishes such as materials, fixtures, and colors are documented with a Selection Approval. This detailed document includes specific items with images, prices (within budget), and any associated labor costs (also within budget). This approval is signed off by both the client and the contractor.
On-Site Supervision:
Our Superintendents play a crucial role in overseeing all work by subcontractors on the job site. They ensure the highest standard of quality, keep the project on schedule, and promptly address any unforeseen obstacles. Clients who cannot visit the job site have access to photos, videos, and progress reports via a private Client Portal on our website.
Section 5: Invoicing and Post-Construction
Monthly Invoicing:
Clients are invoiced monthly via email for completed work. Invoicing packets include copies of bills from subcontractors and suppliers, a cost tracking spreadsheet to monitor the budget, and a detailed description of each expense and its corresponding budget line item. This commitment to transparency ensures clients understand where their dollars are being spent throughout the project.
Project Completion:
Upon completion of construction and necessary inspections, a certificate of occupancy is issued. Elevation Custom Builders proudly welcomes clients to their new homes, marking the culmination of a collaborative and rewarding journey.
Building Lasting Relationships:
One of the most rewarding aspects of our work at Elevation Custom Builders is the opportunity to create lasting relationships with clients. Clients often become close friends, and our goal is to establish connections that continue long after clients have settled into their dream homes.
Building your dream home is a transformative experience, and the Elevation Custom Builders process is designed to make every step memorable, transparent, and rewarding. From the initial analysis of land variables to the final walkthrough of your dream home, our commitment to excellence ensures that your vision becomes a reality.

