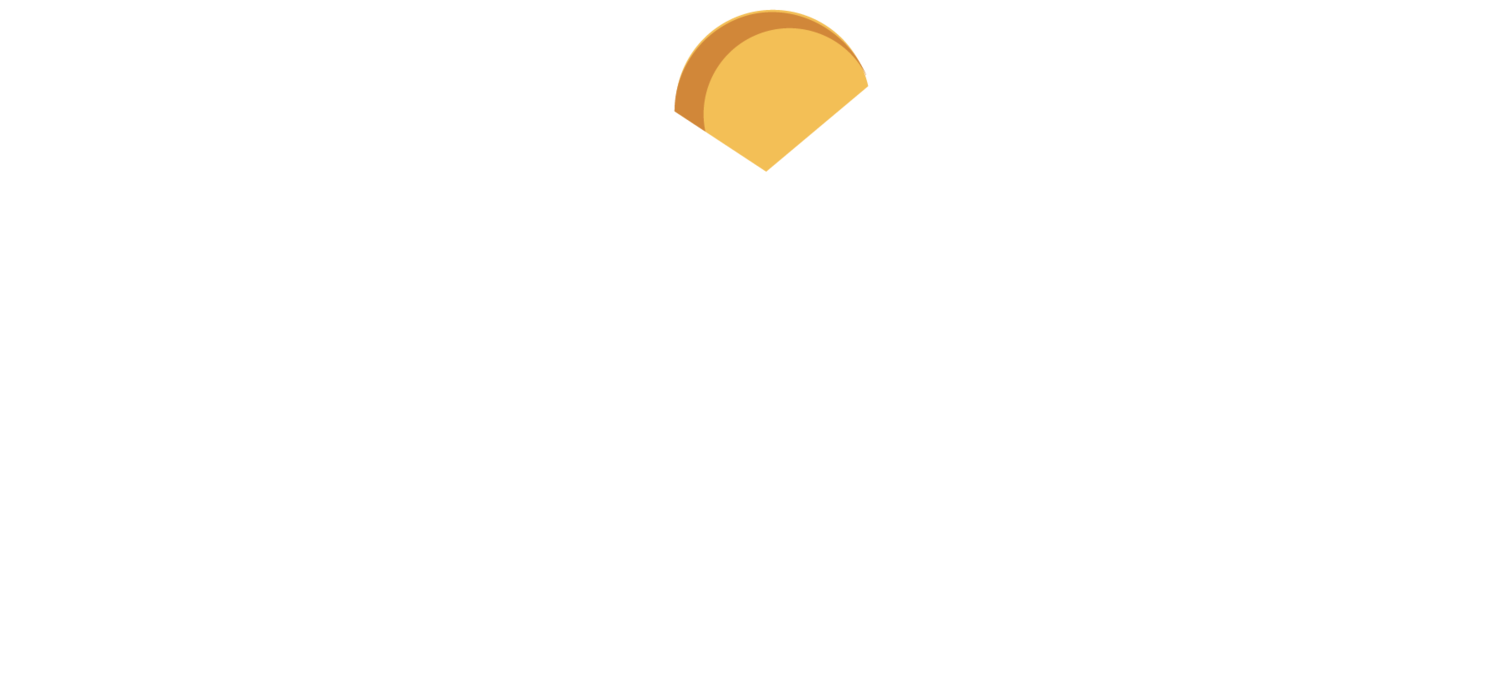Monarch Crest Trail Residence
4 BED · 3.5 BATH · 4,393 SQF
This contemporary custom home is roomy enough for a growing family while maintaining intimacy and privacy. Situated deep on a wooded lot in Edgemont, this Monarch Crest home boasts expansive views. Entertaining is made easy with the combination of indoor/outdoor living spaces, including decks connected to the living room and master sitting room and patios adjoining the kitchen and guest suite.
The home features an open gourmet kitchen complete with a custom hood, walnut bar with seating and a large pantry. A limestone façade coupled with exposed wood beams and T&G ceilings seamlessly connect the home’s interior and exterior. Oak flooring, custom tile and wood built-ins make this a unique home. Designed for the Durango adventurer, the home features an over-sized garage, dog shower, mudroom entry with bench seating and locker storage making it both practical and notable.













