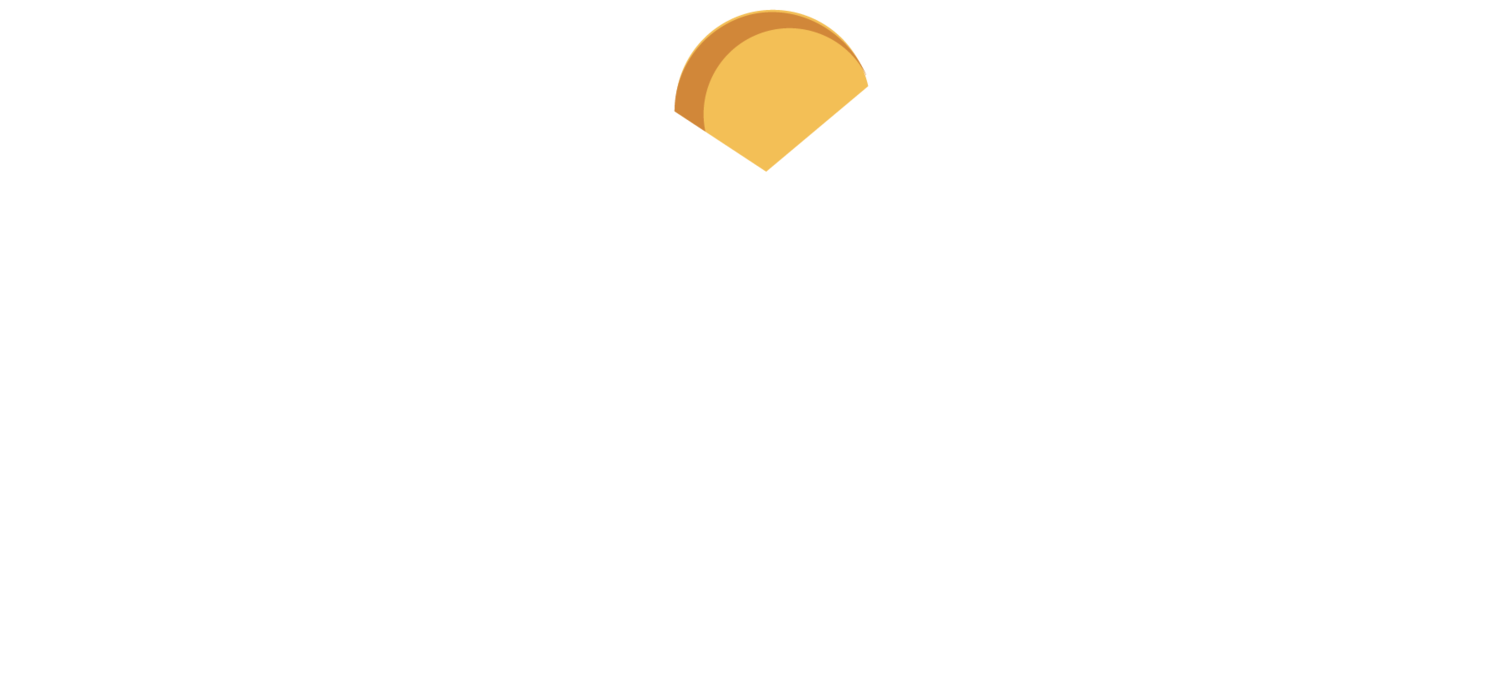Engine Creek Trail Residence
3 BED · 2.5 BATH · 3,115 SQF
This contemporary home was designed utilizing our Semi-Custom Home floorplan options. The open-concept main level was created with the intention of blending both indoor and outdoor entertaining in one cohesive space. In the cooler winter months, the abundance of windows brings nature indoors and during the warmer seasons, that glass opens up creating a fluid indoor/outdoor living space.
Specific attention to detail is evident in the master bath and hallway leading to it's entry. We created a bank of built in drawers adding a large amount of storage space but also creating visual texture in an otherwise ordinary corridor. The vertical placement of the slate tile wall draws the eye up and creates visual height. A strategically placed window captures the story of the landscape through the seasons and the closet door becomes art while adding high impact interest.






