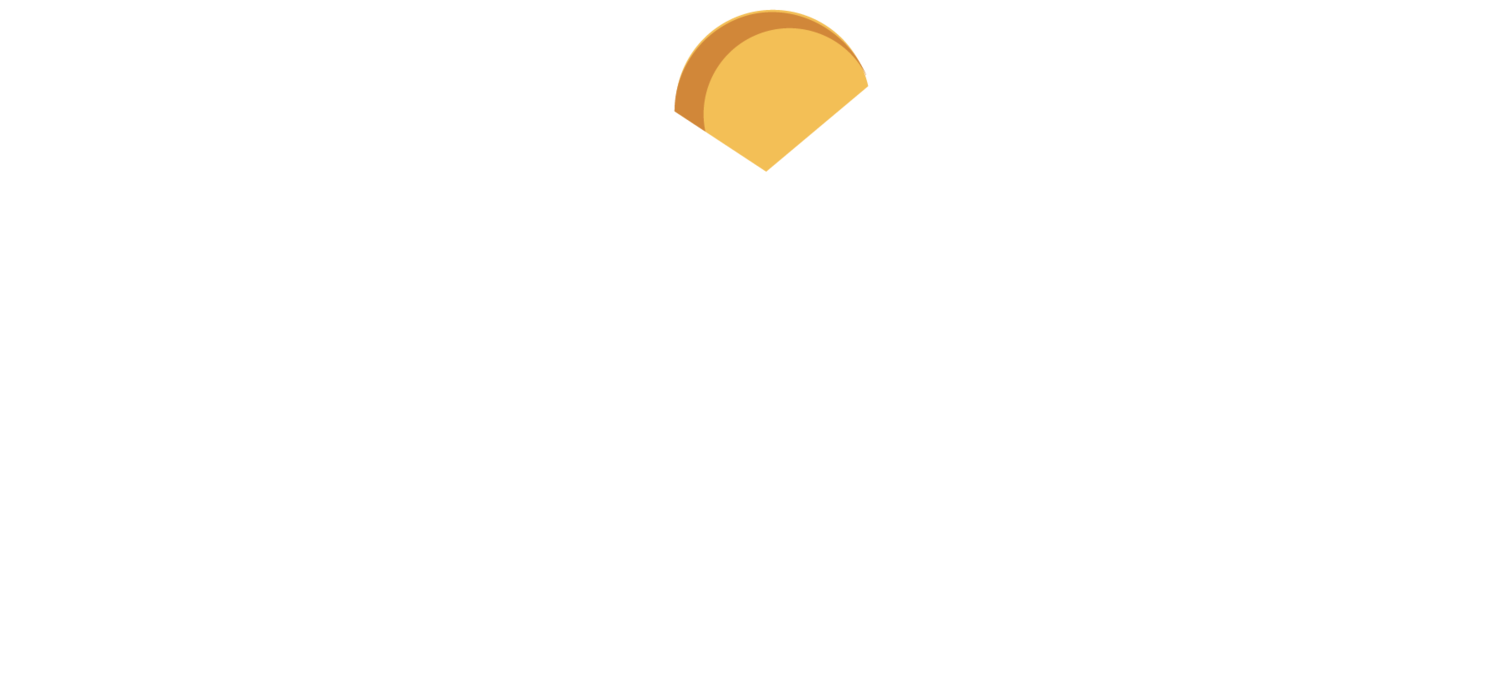Embarking on the journey to design a custom home is a thrilling adventure—a canvas waiting to be painted with your unique vision and lifestyle. At Elevation, we understand that while this process is exhilarating, it can also feel like navigating uncharted waters. That's where our in-house design expertise comes into play. In this blog, we unravel the intricacies of the design process, whether starting from scratch or utilizing one of our meticulously curated plans. Join us as we explore the fusion of art and science that transforms dreams into tailor-made homes.
Understanding Your Unique Vision: The Foundation of Design
Before pen touches paper or cursor hovers over a screen, the design process at Elevation begins with understanding your unique vision. We recognize that your home is an extension of your identity—reflecting your needs, preferences, and lifestyle. Our team engages in thorough consultations to unravel the intricacies of your vision, ensuring that every aspect of the design aligns with your individuality.
Existing Plans as Inspiration: Jumpstarting the Creative Process
To alleviate the potential overwhelm that can accompany designing a custom home, Elevation offers a collection of in-house designs. These serve as not just finalized sets of plans but as catalysts to kickstart the creative process. Whether you find inspiration in one of these designs or opt to start from scratch, our goal is to provide a platform that sparks your imagination. These renderings offer a glimpse into the possibilities, showcasing the flexibility and adaptability of our design process.
In-House Designs: A Palette of Possibilities
Below are renderings of a handful of homes we have drawn in-house. Each design is a testament to the intentional curation for optimal functionality and comfortable living. Let's explore a few examples that highlight the diversity and versatility inherent in our in-house designs.
Design 1: The Modern Haven
A sleek and modern dwelling, this design prioritizes clean lines, open spaces, and an abundance of natural light. The seamless integration of indoor and outdoor living spaces invites a sense of connection with nature, creating a haven of contemporary elegance. This design is a starting point, ready to be personalized to suit your preferences, whether through material choices, interior layouts, or additional features.
Design 2: Timeless Elegance
For those drawn to classic aesthetics, this design embodies timeless elegance. Traditional architectural elements are combined with modern conveniences to create a home that exudes sophistication and warmth. The thoughtful arrangement of spaces caters to both functionality and aesthetic appeal, offering a canvas that can be tailored to accommodate your unique lifestyle.
Design 3: Rustic Retreat
If a rustic charm is more aligned with your vision, this design captures the essence of a retreat nestled in nature. Exposed beams, cozy nooks, and an emphasis on natural materials contribute to a warm and inviting atmosphere. Whether situated in the mountains or by a tranquil lake, this design embraces the beauty of the outdoors while providing a comfortable sanctuary indoors.
From Vision to Reality: The Design Process Unveiled
The design process at Elevation is a collaborative journey—a dance between your vision and our expertise. Whether you choose an existing plan or opt for a fresh design, our team meticulously crafts a blueprint that marries functionality with aesthetic appeal. Here's an insight into the key stages of our design process:
Consultation and Vision Unveiling:
Thorough consultations help us unravel your vision. We discuss your lifestyle, preferences, and unique needs, ensuring that every element of the design is tailored to your individuality.
Inspiration and In-House Designs:
The in-house designs serve as inspiration, providing a starting point for the creative process. Whether you choose a design as is or use it as a launchpad, these renderings showcase the possibilities.
Personalization and Customization:
The heart of our design process lies in personalization. Every element of the design can be tailored to your liking—from floor plans and layouts to materials, finishes, and special features.
Technical Precision:
Beyond aesthetics, our team brings technical precision to the design process. Structural integrity, engineering considerations, and adherence to local building codes are seamlessly integrated into the blueprint.
Visualization through Technology:
Technology plays a pivotal role in our design process. Advanced software allows us to create 3D visualizations, offering you a virtual tour of your home before construction begins.
Client Collaboration:
Collaboration is at the forefront. We value your input at every stage, ensuring that the final design is a true reflection of your aspirations.
The End Goal: Exceeding Expectations
As we traverse the design process—from envisioning to personalizing and finalizing—it all converges toward the end goal: a tailor-made home that exceeds expectations. The fusion of functionality with aesthetic appeal, coupled with a commitment to precision and personalization, results in a residence that goes beyond bricks and mortar—it becomes a living, breathing embodiment of your dreams.
Designing a custom home is not just a task; it's a journey—an odyssey that transforms your dreams into the tangible reality of a home. At Elevation, our in-house design process is a testament to the marriage of art and science, where each stroke of the pen and line of code is dedicated to crafting a space that resonates with your unique vision. Whether you find inspiration in our existing plans or wish to embark on a wholly original design, our commitment remains unwavering—to create not just houses, but homes that are an extension of your identity. Join us in this exhilarating adventure, where the canvas of your dreams awaits the transformative touch of design expertise.

